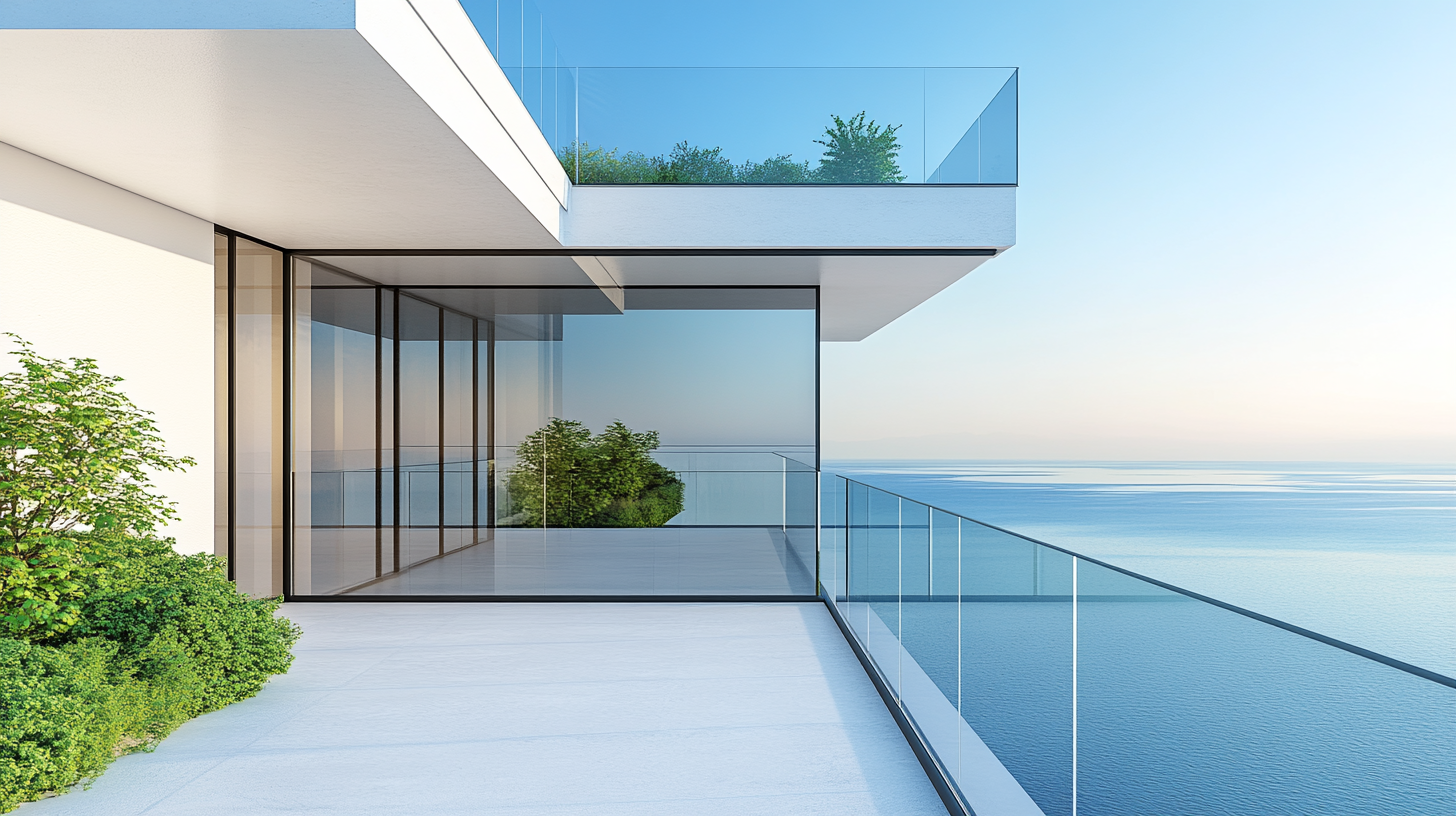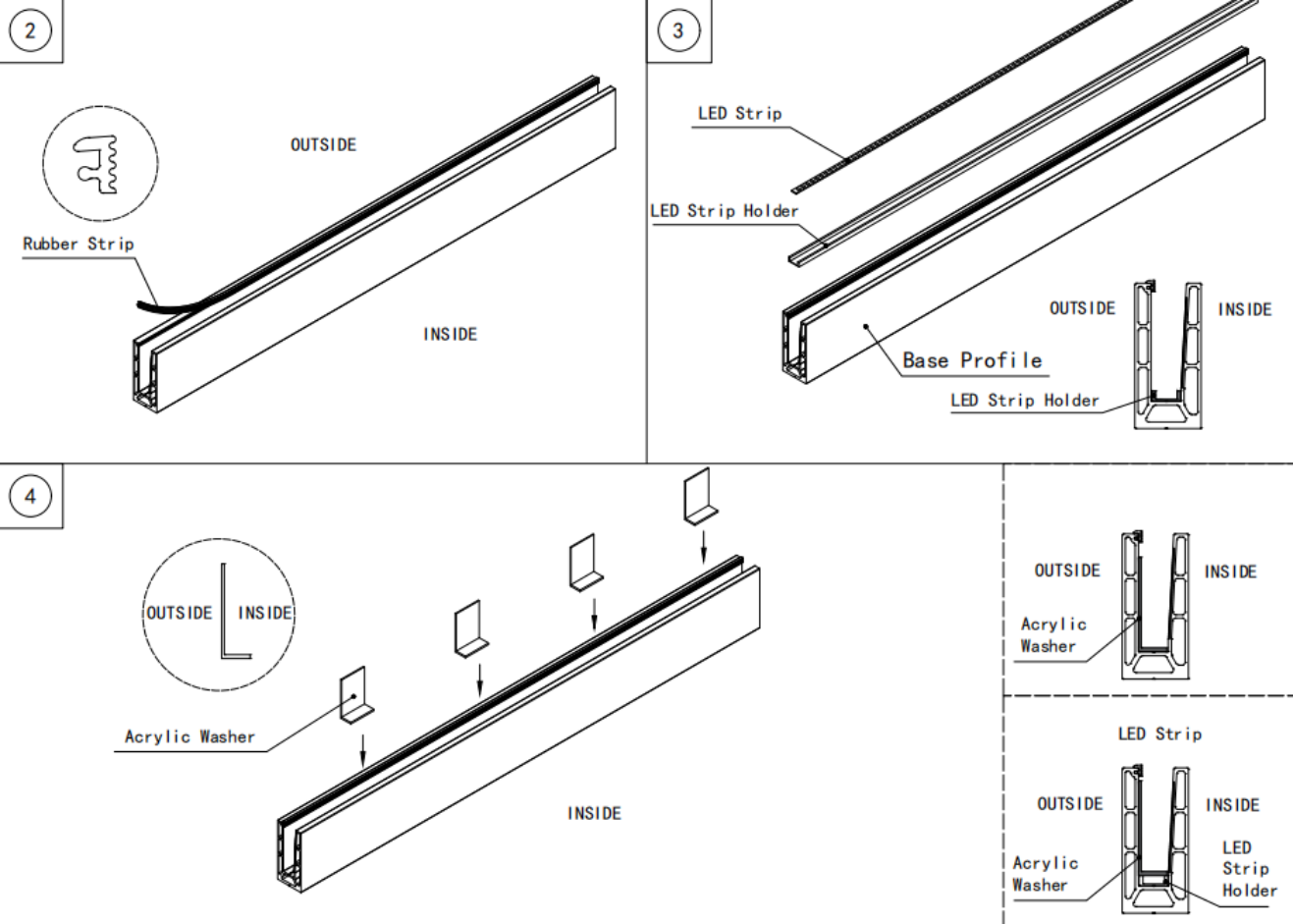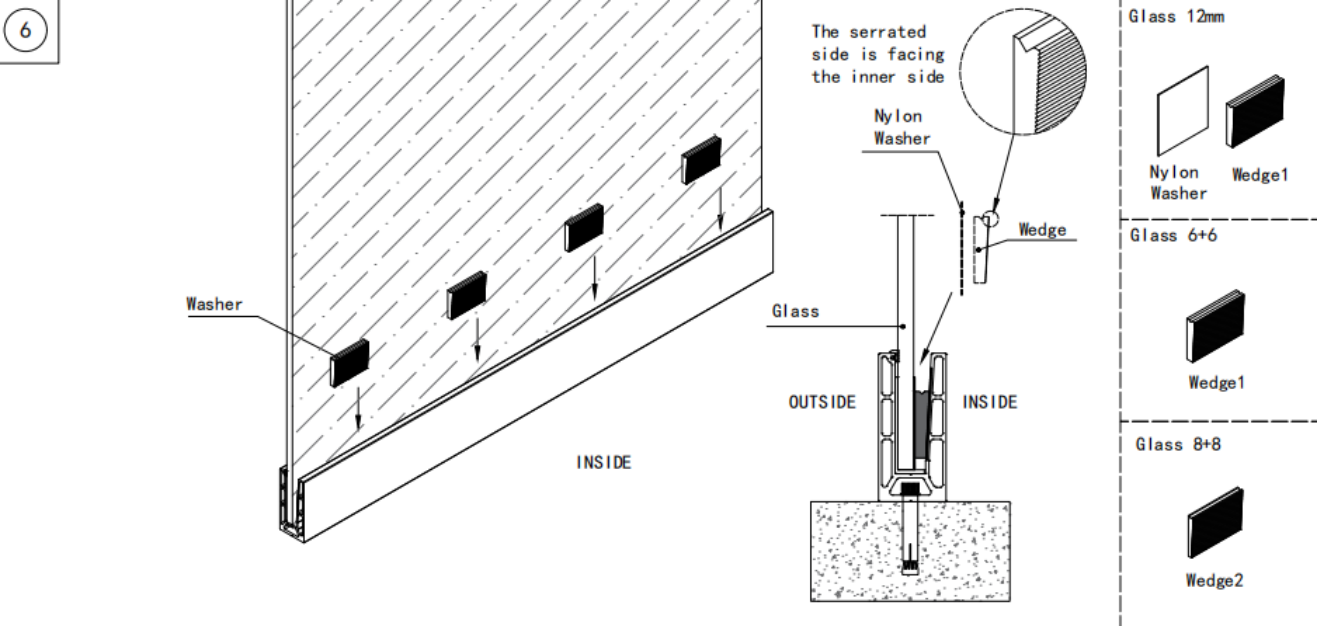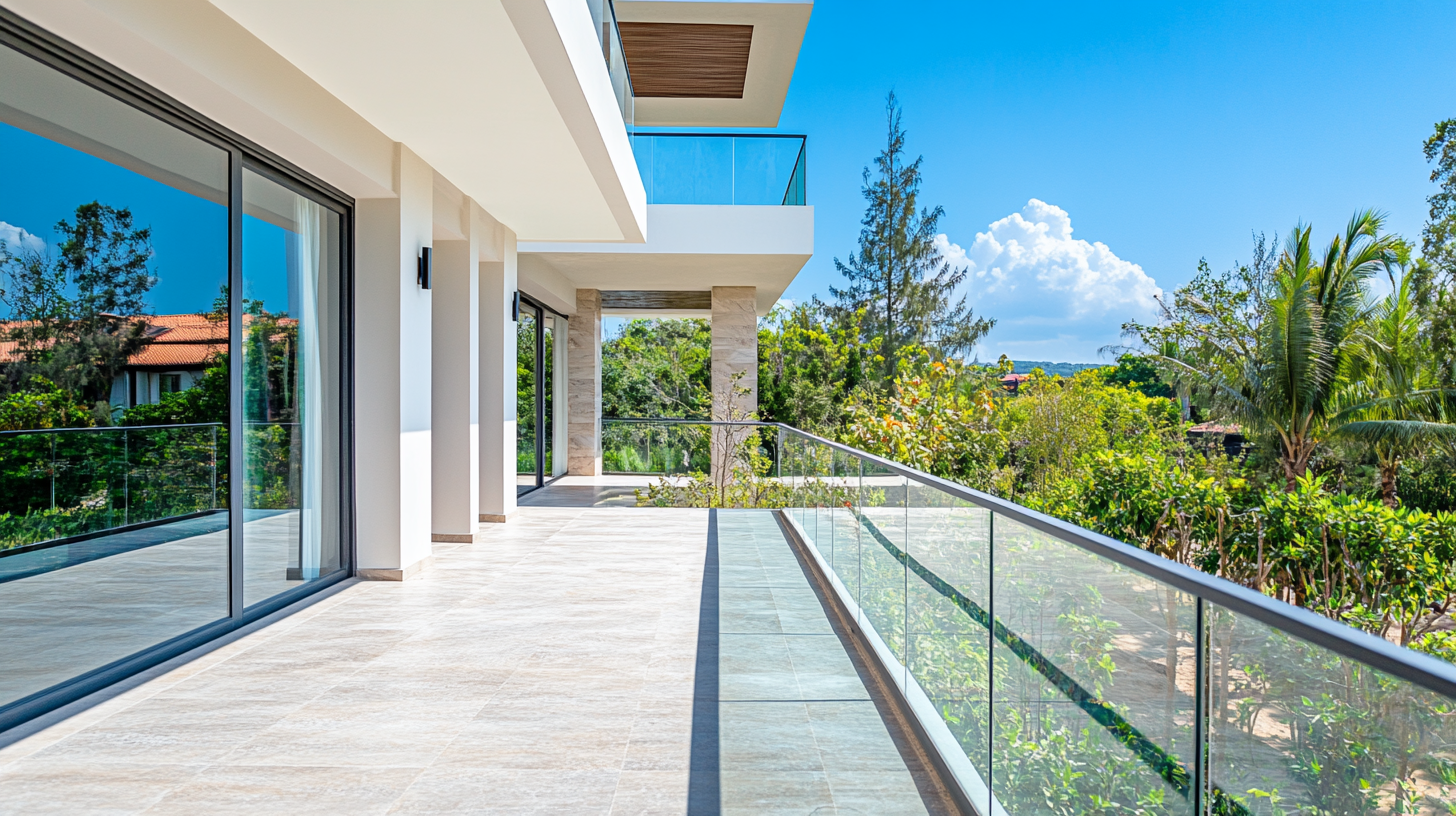Edit: View Mate All Glass Railing
When planning glass balustrades, remember that safety regulations are not merely bureaucratic formalities; they are essential engineering requirements. Although the specifics may differ by region (such as the UK/EU, US, Australia), the core principles remain universal
Strength and Loads: Balustrades must be able to endure horizontal forces (typically 1.5 kN/m, simulating the pressure from people leaning) and uniform loads (such as those from wind or debris). Accurate structural calculations for glass thickness (usually 15mm or more, using toughened or laminated glass) and fixings are crucial.
Impact Safety: The glass must be safety-rated (for instance, BS EN 12600 Class A/B in the UK/EU). It is mandatory to use toughened or laminated glass, which breaks into small, safer pieces rather than sharp shards. In critical areas, such as stairs, laminated glass is often required to contain fragments if the glass breaks.
Height Requirements: Minimum height regulations are strictly enforced: 1100mm (1.1m) for domestic settings and 1200mm (1.2m) for public and commercial spaces. Heights should be measured vertically along stair pitches.
The 100mm Rule: Gaps between panels or between glass and the structure must be small enough to prevent the passage of a 100mm sphere. This precaution is in place to avoid climbing or trapping hazards.
Hidden Essentials: If the top edge of the glass is not graspable (which is common in frameless designs), a separate continuous handrail at a height of 900-1000mm is typically necessary. Additionally, subtle markings may be required on large panels to enhance visibility.
Compliance is Key:
Always verify local codes (e.g., UK’s Approved Doc K, US IBC/IRC), use certified materials, and hire experienced installers. Non-compliance risks structural failure, legal liability, and failed inspections. Your stunning views must be safe first.
Contact me to customise a glass railing of your own!>>> ![]() Click here contact me
Click here contact me
Post time: Jun-16-2025









