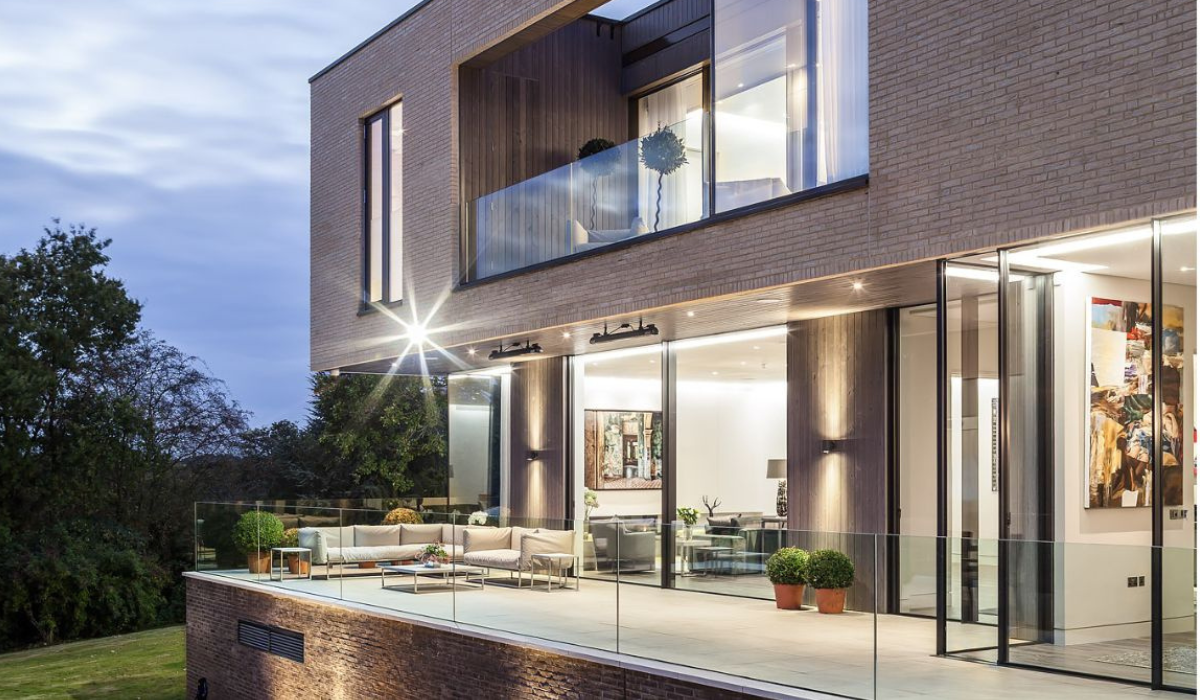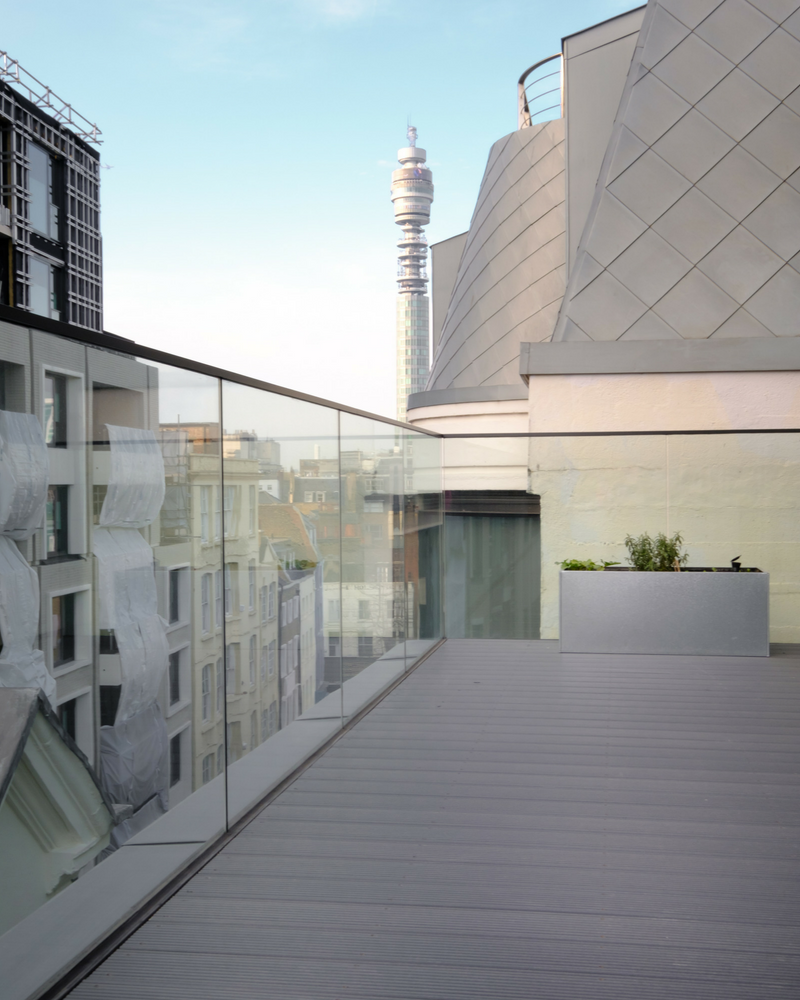Editor: View Mate All Glass Railing
The gap between glass railings is a critical safety and design consideration, regulated by building codes to prevent falls, especially for children and pets. The specific requirements vary by region, application (residential vs. commercial), and the height of the railing.
1. General Safety Standards
Most international building codes specify that the maximum allowable gap between glass panels (or between glass and adjacent structures) must be small enough to prevent a child’s head or body from passing through. The core principle is to avoid gaps that could pose an entrapment or fall risk.
- Typical Maximum Gap: In many countries, the gap between glass railings (and between glass and posts, handrails, or the floor) is limited to 4 inches (100 mm) or less. This aligns with the “4-inch sphere test,” where a sphere of 4 inches in diameter should not pass through any gap in the railing system.
- Exception for Smaller Gaps: For railings installed on stairs or in areas with higher fall risks, some codes may require even smaller gaps (e.g., 3.5 inches / 89 mm) to account for increased hazard.
2. Regional Code Variations
Specific standards depend on local building regulations. Here are key examples:
| Region/Code | Maximum Gap Requirement | Notes |
| USA (IRC/IBC) | ≤ 4 inches (100 mm) between glass panels, posts, or other components. | Stair railings may have stricter limits (e.g., ≤ 3.5 inches in some cases). |
| EU (EN 1991-1-1) | Gaps must prevent a 100 mm sphere from passing through; no opening ≥ 125 mm. | Focus on child safety and structural integrity. |
| Australia (AS 1170.1) | ≤ 125 mm for barriers in residential areas; ≤ 100 mm near stairs or balconies. | Adjustments based on height (e.g., barriers over 1m may have relaxed rules). |
| Canada (NBC) | ≤ 100 mm (4 inches) for guardrails in residential and commercial buildings. | Exceptions for decorative elements if safety is maintained. |
3. Additional Considerations
Glass Type: Tempered or laminated glass is required for railings to ensure strength and safety if broken. Gaps must not compromise the glass’s structural support.
Installation: Gaps between glass and frames, handrails, or the floor must be sealed (if needed) to prevent debris accumulation or water infiltration, while still allowing for thermal expansion.
Design Flexibility: Some codes allow larger gaps for decorative purposes (e.g., artistic railings) if they meet alternative safety criteria。
Always consult local building codes or a professional engineer/architect to confirm requirements for your specific project, as regulations can vary based on location, building type, and railing height.
Want to know more? Click here to contact me: View Mate All Glass Railing
Post time: Aug-21-2025







